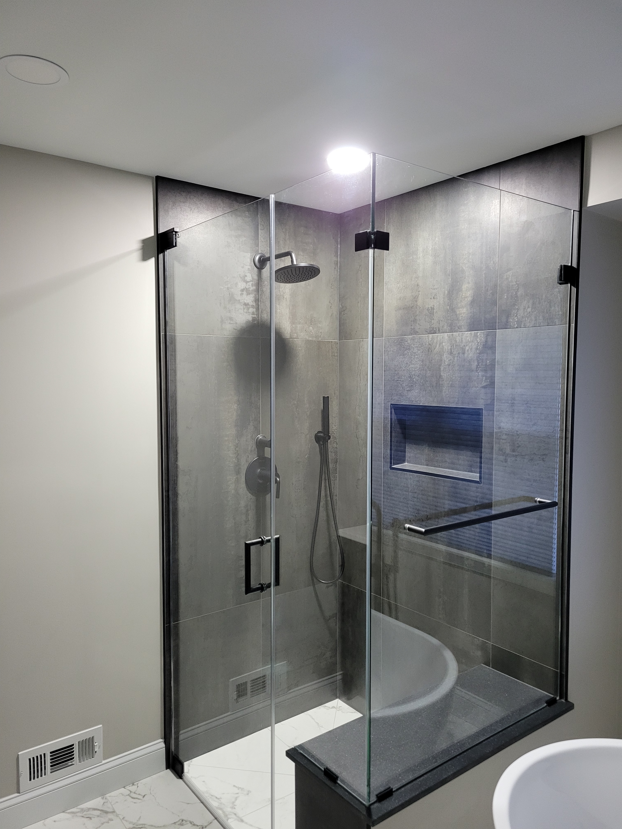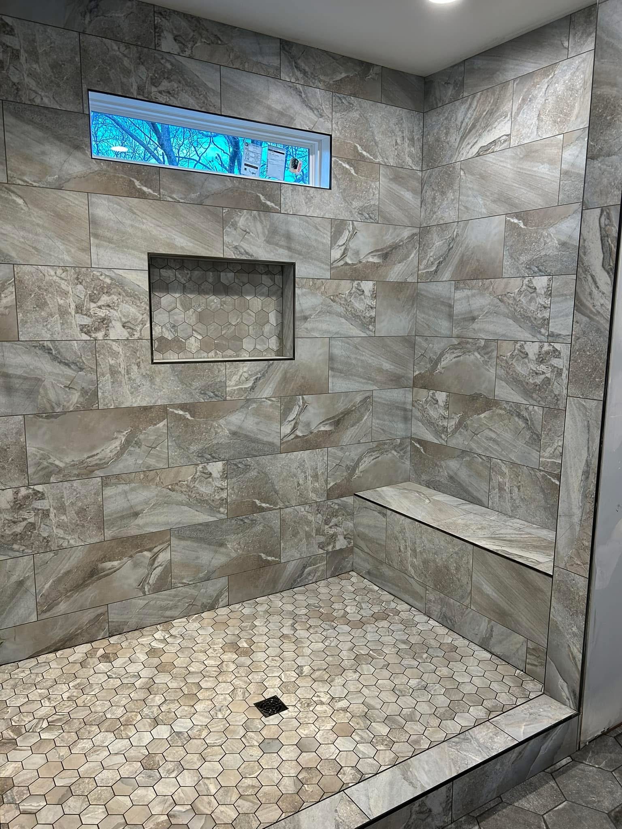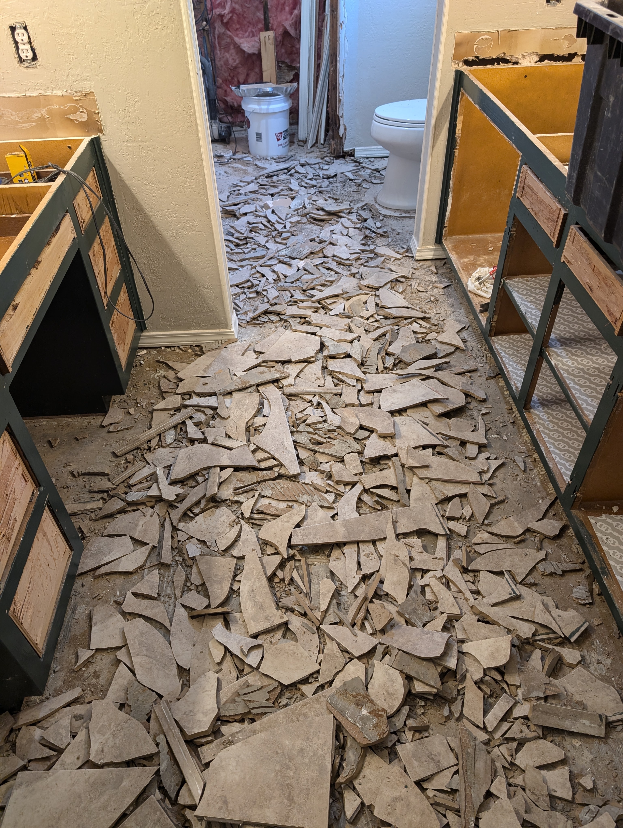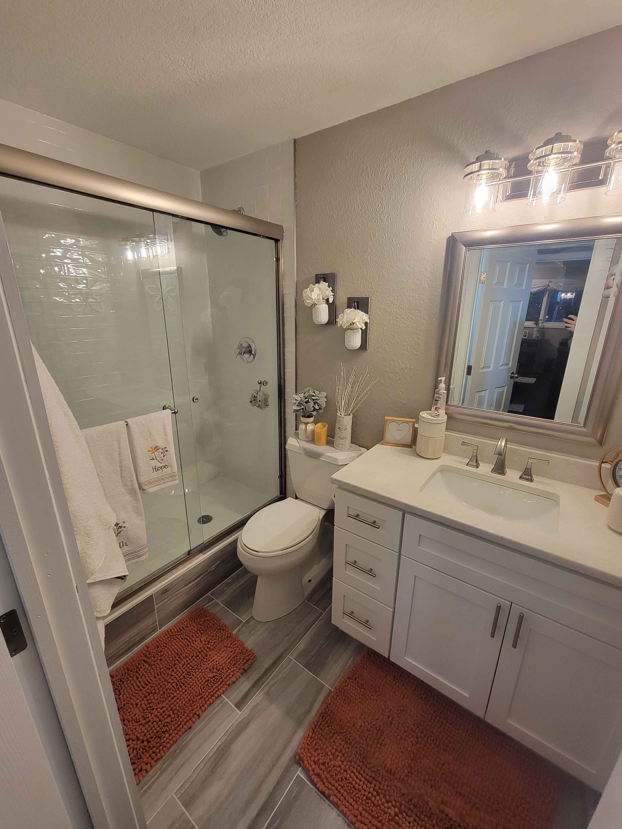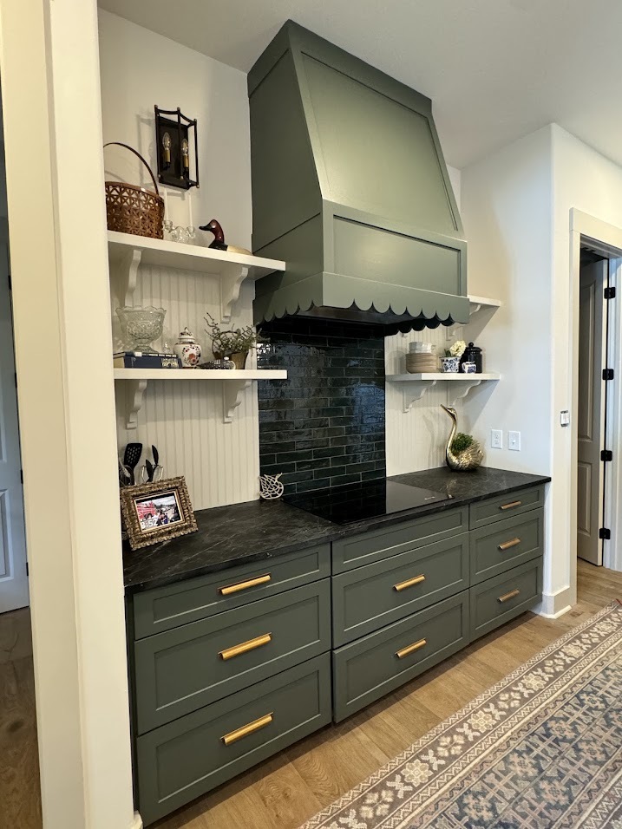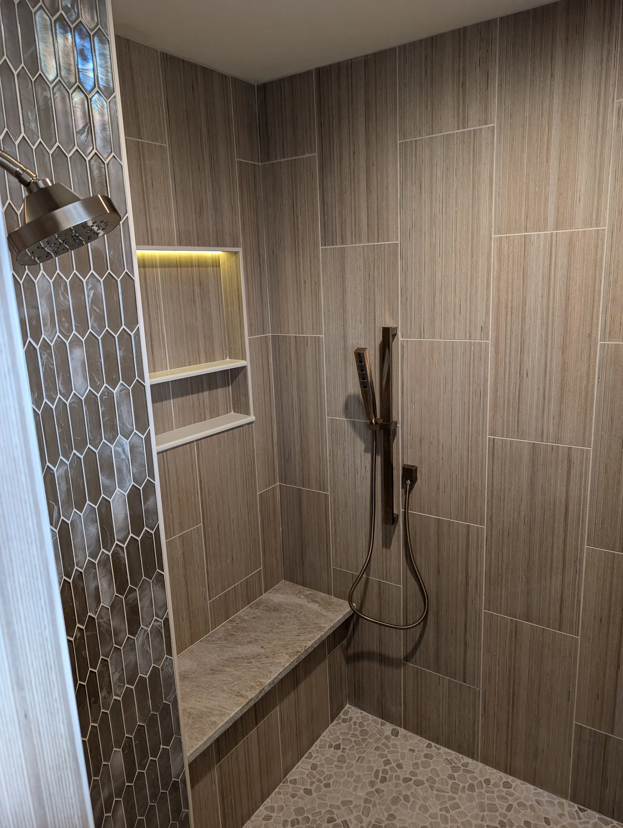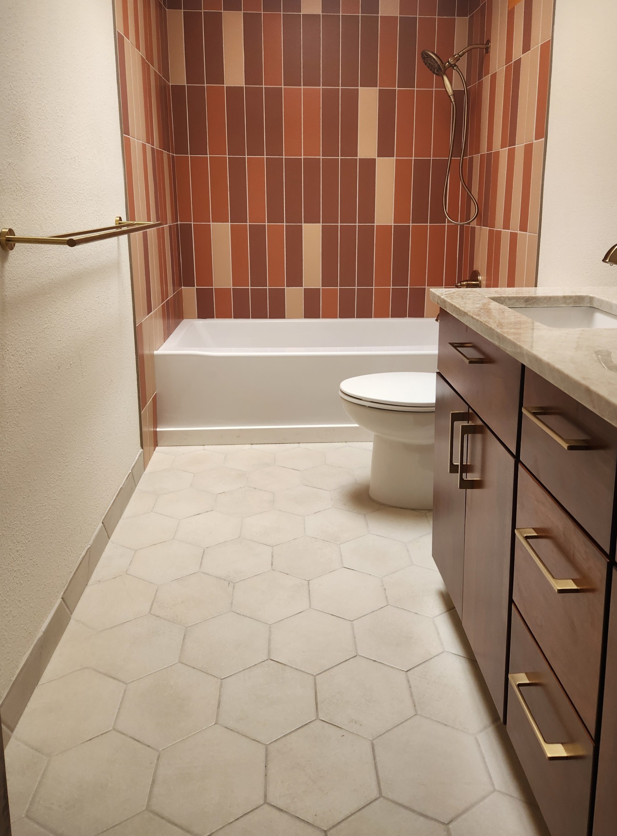Nearest Showroom
ProSource of Naperville
Get Directions
open
Closes at 5PM
22.2 mi
Monday
Tuesday
Wednesday
Thursday
Friday
Saturday
Sunday
8:00am - 5:00pm
8:00am - 5:00pm
8:00am - 5:00pm
8:00am - 5:00pm
8:00am - 5:00pm
9:00am - 12:00pm
Closed
2012 Corporate Lane Suite 136
Naperville, IL 60563
630-296-9773
Go to Showroom Page Change Showroom
I am a...
Homeowner
Trade Pro
Welcome to ProSource
My Account
Join for Free & Save Ideas
My Account
Hello!
Sign in or create an account to get started.
Have an online account?
Don’t have an account yet?
Get started for free today!!







